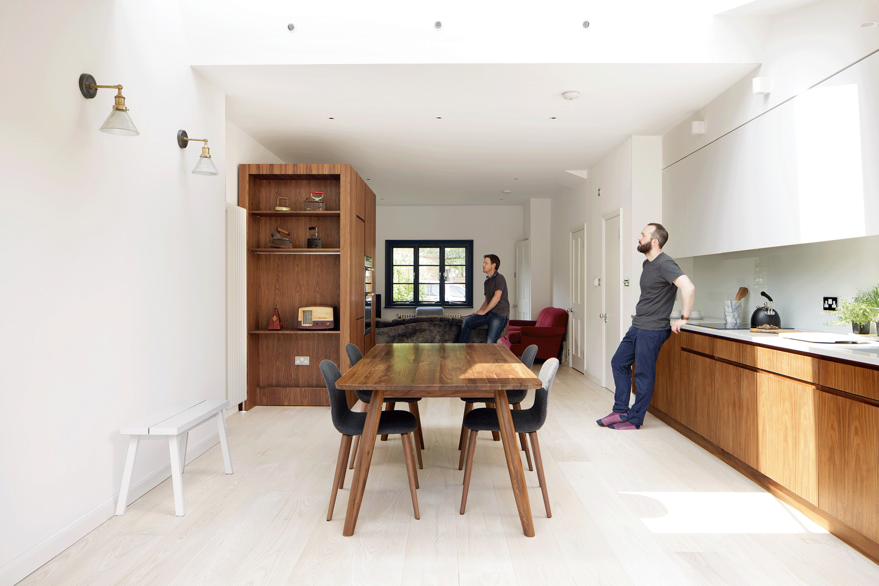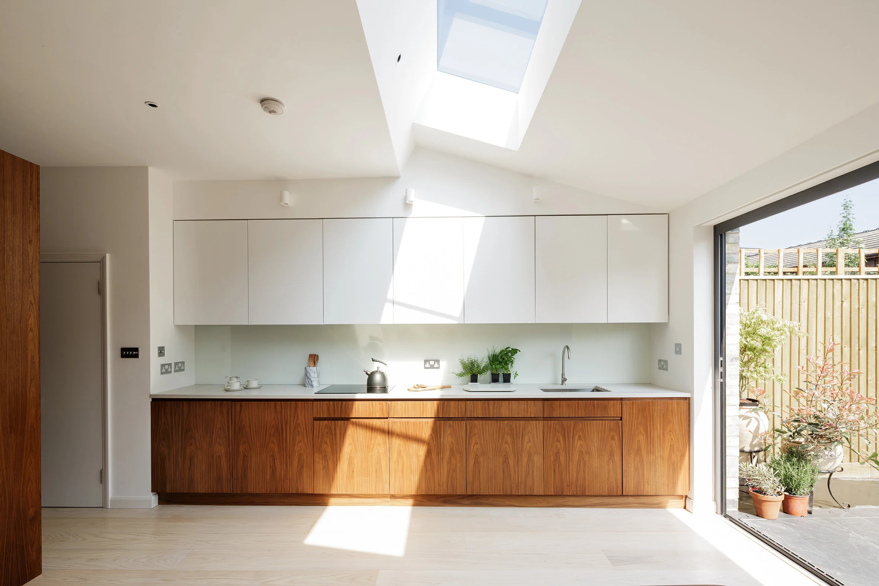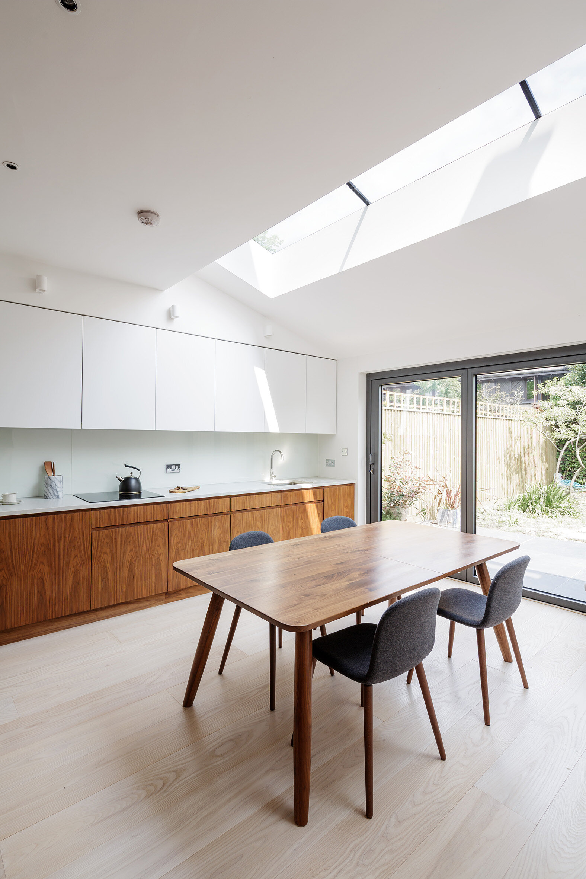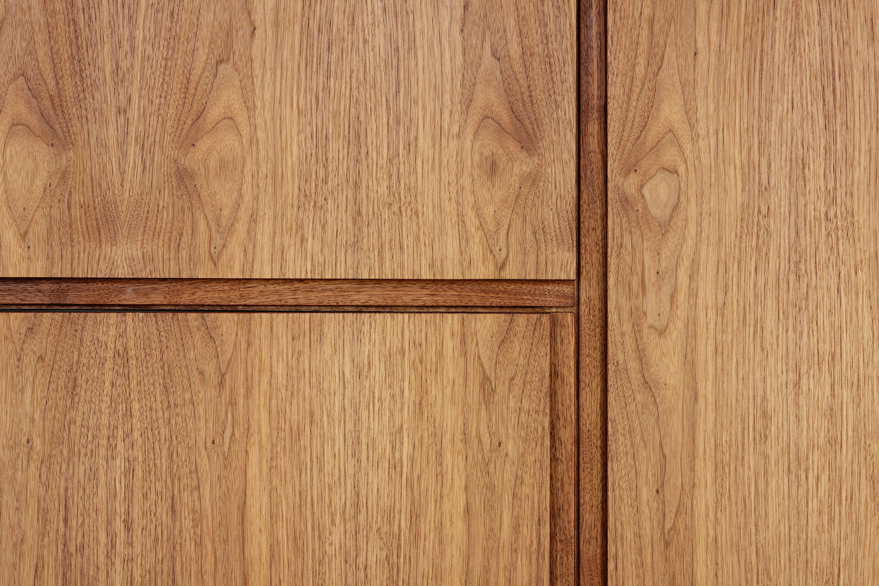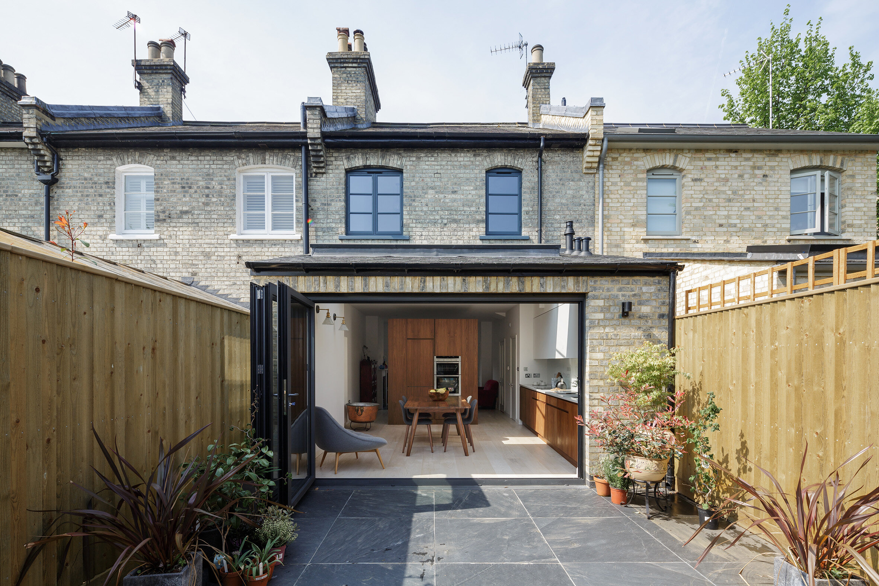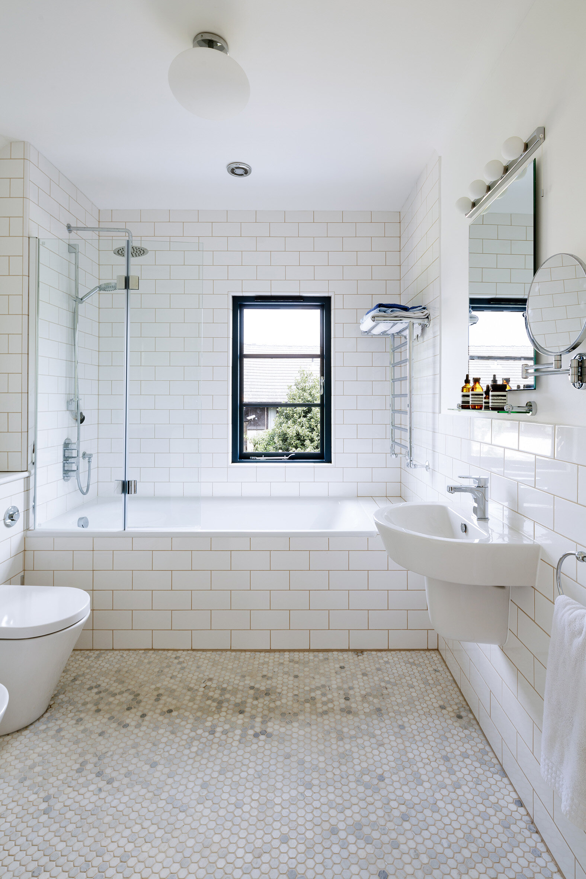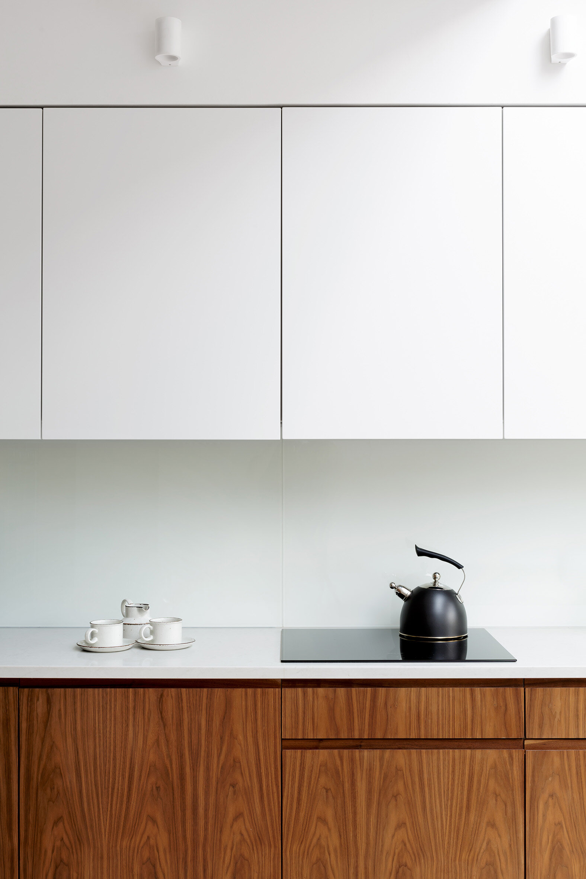Kitchen on Wheels
A locally listed cottage didn't have a lot of space. The architects solution was to create a flexible space that could be opened up for larger family gatherings.
We built a movable piece of furniture, which sits in the middle of the ground floor, and can be moved to one side when the family wants to use the open-plan space. It has an oven and fridge on one side. The other sides are a study, bookshelves and cupboards.
Architect: Turner Architects
Location: Devon
Total Build: 60 sqm
Photography Adam Scott
